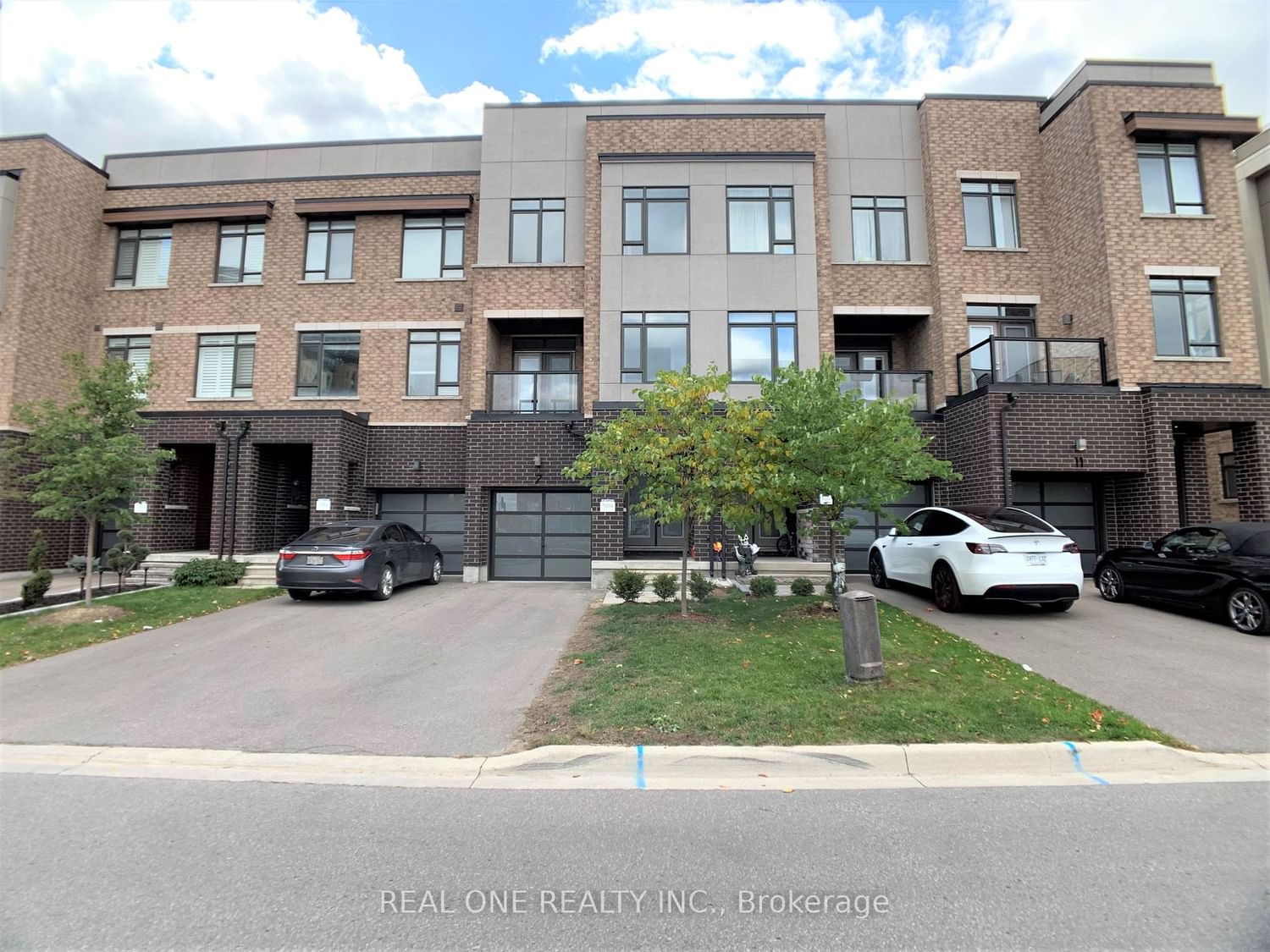$3,880 / Month
$*,*** / Month
3+1-Bed
4-Bath
2000-2500 Sq. ft
Listed on 12/27/23
Listed by REAL ONE REALTY INC.
Modern Luxury Townhouse, Facing Park! 2045 Sqft Above Ground, Bright & Spacious Unit W/ Very Functional Layout, 3 Bedrms & Office, Huge Terrace, 9 Ft Ceiling On All Floors, Hardwood Floors. New Painting Thru-Out (2022). Double Entry Dr & Large Windows, Top Of Line Finishing & Upgrades. 2 Min Walk To Maple Go Station, Go Bus, Yrt, 5 Min Walk To Lowes, Walmart, Marshalls, Restaurants, Schools, Gym, Library, City Hall, Community Cntr, Lcbo, Groceries & More. Access Hwy 400, Eagle's Nest Golf Club, Famous Attraction Canada's Wonderland & Vaughan Mills Shopping Mall In Less Than 10 Mins.
S/S Appliances, New Washer & Dryer (2022), Granite Counters, Extended Upgraded Kitchen Cabinet, Window Drapes & Blind. All Elfs! Gdo W/ Remote.
To view this property's sale price history please sign in or register
| List Date | List Price | Last Status | Sold Date | Sold Price | Days on Market |
|---|---|---|---|---|---|
| XXX | XXX | XXX | XXX | XXX | XXX |
N7368440
Att/Row/Twnhouse, 3-Storey
2000-2500
8+1
3+1
4
1
Built-In
3
Central Air
Full
Y
Y
Brick, Concrete
N
Forced Air
N
Y
